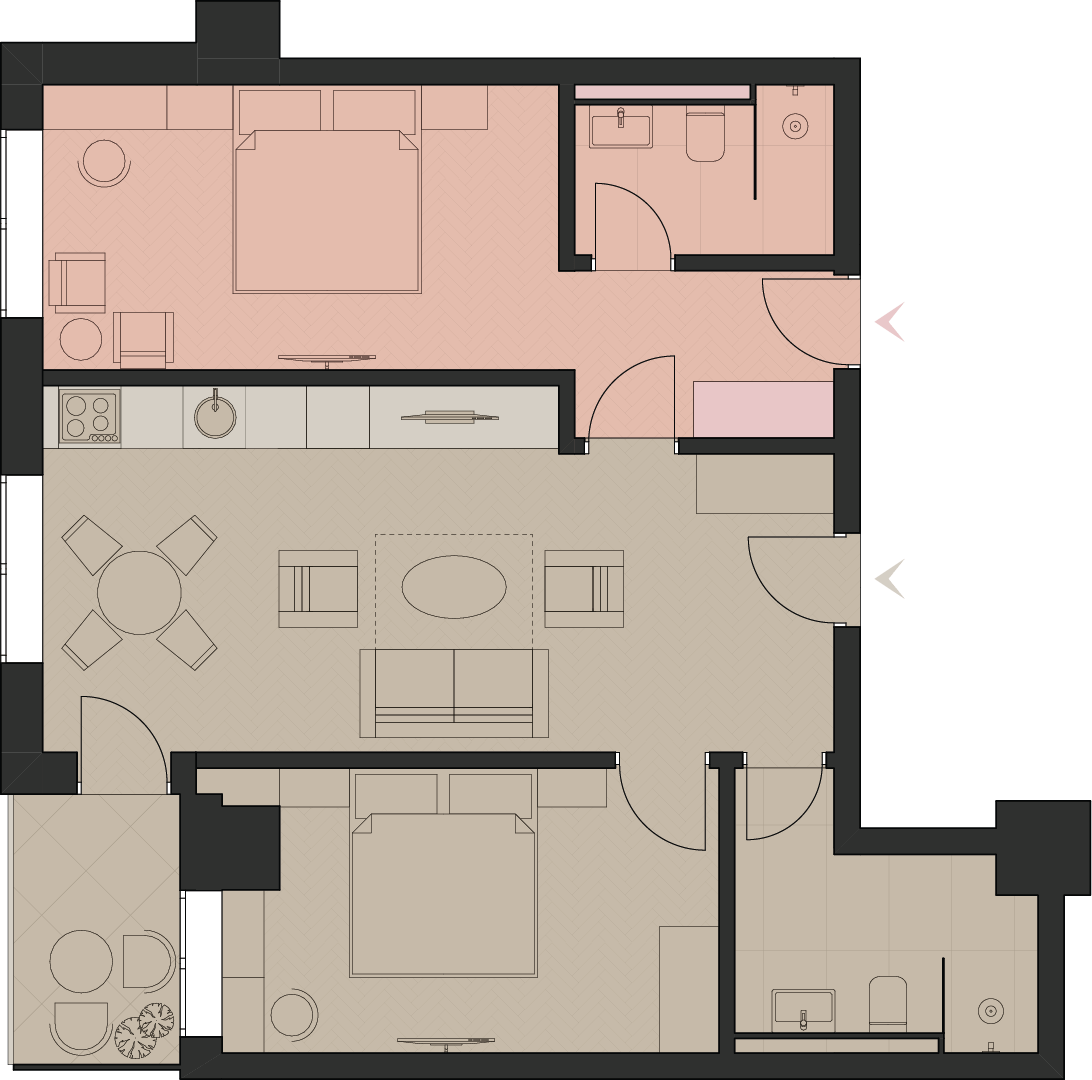Zentrum Lofts
EnvyLoft // 69,20 m2
2.500 €/m2
Floor
2
Amazon
UBC
Studio // 47,57 m2
Livingroom & Kitchen
24,81 m2
Bedroom
12,57 m2
Bathroom
6,14 m2
Balcony
4,04 m2
Room // 21,63 m2
Bedroom
17,59 m2
Bathroom
4,04 m2
Loft Purchase Price
173.000 €
without V.A.T.
205.870 €
with V.A.T.
Turnkey Business Price
+300 €/m2
193.760 €
without V.A.T.
230.574 €
with V.A.T.
Section positioning
Str. Sf. Lazăr
Str. A. Șesan
Turnkey Business with a minimum annual return of 15,9%
Minimum Revenue
Studio 90€/night
Room 70€/night
Loft 160€/night
Annual Income
57.600 €
Minimum Occupancy
75%
Estimated Income
43.200 €
Operating Costs
3.375 €
Other Annual Expenses
3.180 €
Net Income / EBITDA
36.645 €
LAZĂR ZENTRUM
A SUPERB PANORAMA
OVERLOOKING THE CULTURE PALACE
LAZĂR ZENTRUM APARTMENTS
THE ART OF FINE LIVING
Lazăr Zentrum apartments represent a unique concept of fine living in Iași, targeting people who truly value their time and appreciate the financial returns of an investment that brings remarkable benefits in a short period.
MODERN DESIGN AND FINISHES
Elegant interiors finished with modern and high-quality materials, along with state-of-the-art equipment, make Lazăr Zentrum apartments a must-have for those seeking exclusive homes in the city center.
– Slab floors: The apartments feature slab floors, which offer advantages in terms of interior partitioning, elimination of unsightly beams within the apartments and increased usable height.
– Heating: The heating system utilizes a modern climate control system with thermal agents and multisplit units installed in the ceilings. These units are supplied by a central unit located in the technical space on the top floor of the building. Temperature control is individualized through smart thermostats and energy consumption is measured by a calorimeter.
– Cooling: The cooling system consists of a modern electric air conditioning system with multisplit units installed in the ceilings, connected to individual units in each apartment.
– Climate control benefits: Apart from their efficiency and functionality, these climate control systems are designed to harmonize and subtly integrate with the overall design. Unsightly gas pipes and meters are eliminated and there is no risk of accidental gas leaks.
– SMART video intercom with app control.
– Premium natural stone interior cladding, with a choice of types and patterns.
– Exterior doors made of solid wood with smart locks and app control, allowing key, code, or fingerprint access.
– Interior doors made of solid wood or Filomuro style, depending on choice.
– Triple-layered engineered wood flooring with various patterns to choose from.
– Decorative high plinths (10cm) made of rigid polymer in all rooms.
– High-end range of electrical sockets and switches.
– Floating floors on balconies.
– Treated smoked glass for balconies.
– Individual external electric energy meter.
– Individual water meters installed on the stairwell with radio reading.
– Emergency lighting system.
– 2 modern elevators for 8 people.
– Ground-floor concierge office.
– LED ambient exterior lighting.
– Solar panels for powering common area lighting.
– Individual water tank and pumping station for household water.
– Irrigation system for the exterior green space.
























