
MODERN EXTERIOR
The facades of Lazăr Zentrum are complex and modern, composed of tall curtain walls that offer a superb panoramic view of the city. They feature very large glass panels and natural stone cladding on a ventilated system with smoked glass on the balconies. Additionally, the Lazăr Zentrum building is designed to withstand earthquakes of up to 9.2 degrees and complies with the latest safety standards according to the new Fire Department regulations. It is equipped with modern fire detection and signaling systems.
VENTILATED FACADE
For the exterior, we have opted for ventilated facades, which meet current design requirements while combining elegance and energy efficiency. Ventilated facades offer several benefits, including energy savings, ensuring savings during both cold and hot periods of the year, acoustic performance by reducing external noise by up to 20%, moisture resistance by preventing condensation and damp stains on the exterior walls, durability, and low maintenance. The aesthetic appearance of the facades remains unchanged over time despite exposure to sunlight. The insulation is made with basalt mineral wool, a versatile and modern material that prevents heat loss and blocks the penetration of cold air, resulting in less energy consumption for heating or cooling the home. Basalt wool is also compression-resistant and superior to other insulation materials in terms of fire safety.
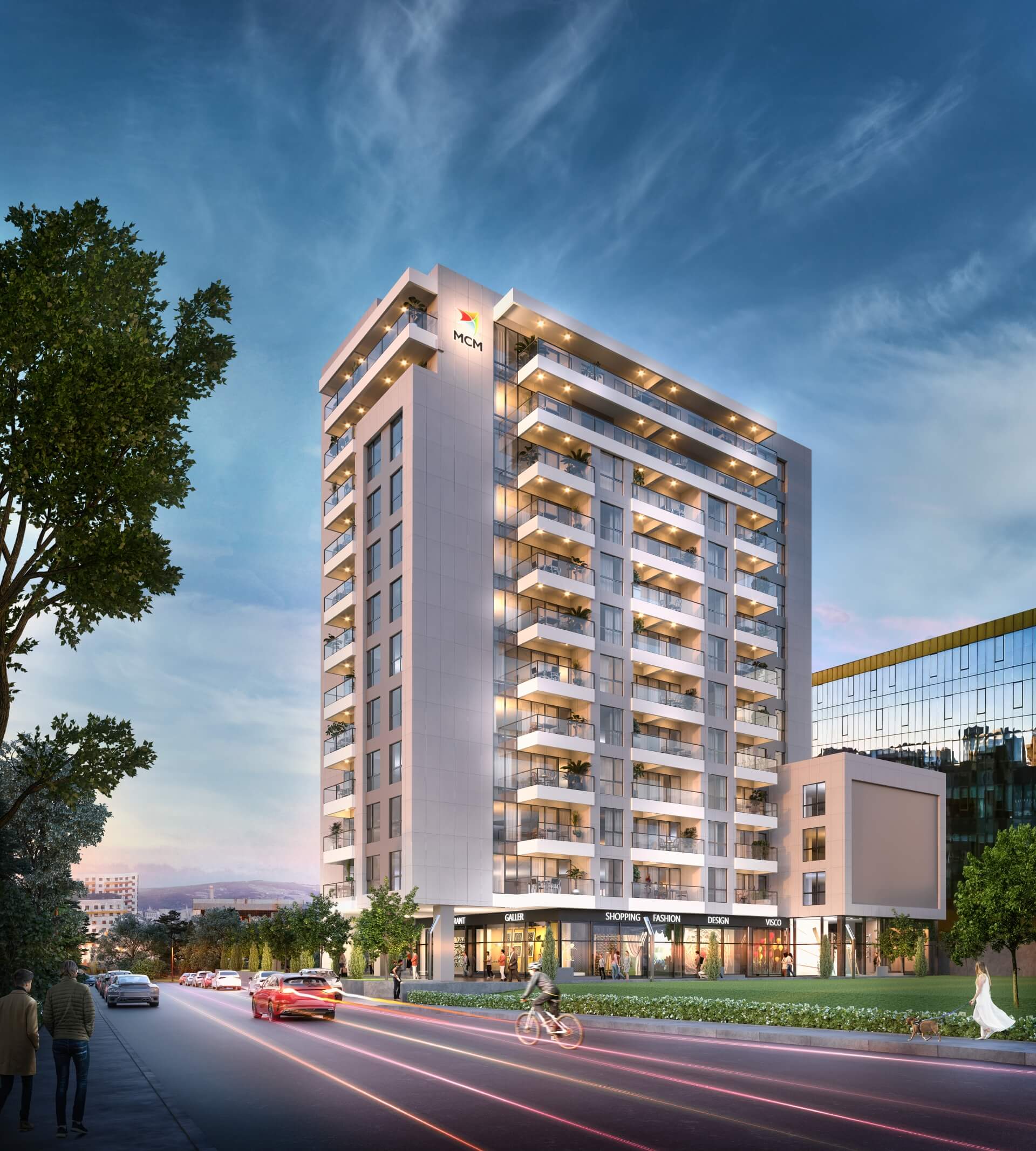
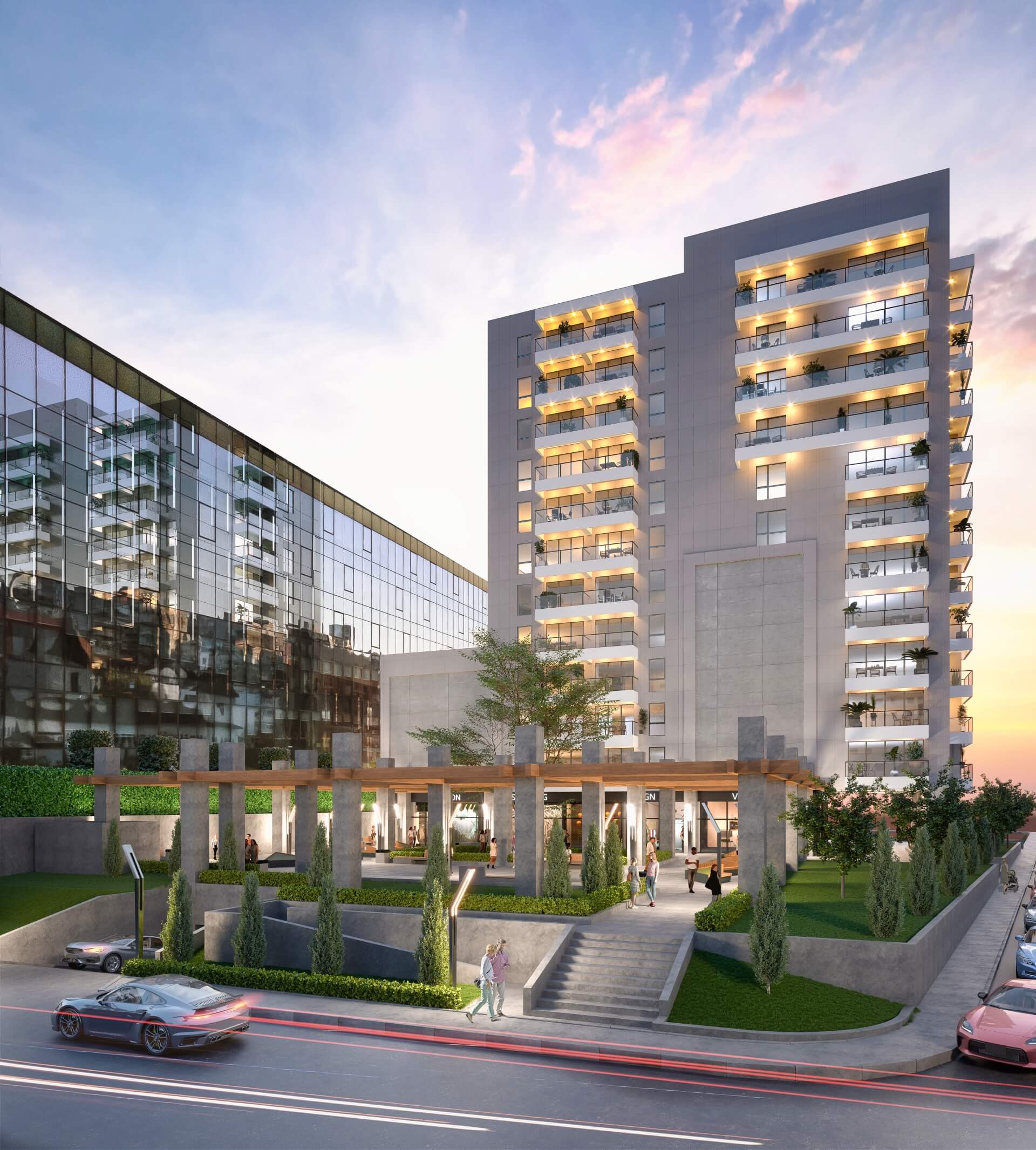
NATURAL STONE EXTERIOR CLADDING
Our team of architects has developed a technical project for Lazăr Zentrum, offering innovative solutions for ventilated facades with natural stone fixed on aluminum rails. We use high-performance aluminum and steel joinery, thermal break profiles with a generous thickness of 77mm, and triple-glazed glass with a thickness of 54mm. Compared to double-glazed windows, triple-glazed windows offer improved thermal insulation, reducing heat loss by up to 30%. These solutions provide exceptional thermal and acoustic comfort, improving the energy efficiency of the building.
FEELING LIKE IN A LUXURY HOTEL
Lazăr Zentrum will surprise you from the entrance with its modern and unique ambiance. On the ground floor, there is an elegant lobby with a designated space for a concierge desk. Access to the upper floors can be made through the 2 modern and high-speed elevators, with a capacity of up to 8 people, or via the interior staircase decorated in the latest interior design trends. The access halls will be elegant, stylish and represent the business card of your apartment. We attach great importance to this space, considering the need to create a functional and aesthetically harmonious place. At Zentrum, the access halls will be arranged following the indications of interior design specialists, being welcoming and modern. The railings will be made of glass and the claddings will be premium natural stone. The ambient lights in the halls and staircases will be LED for optimal energy consumption.
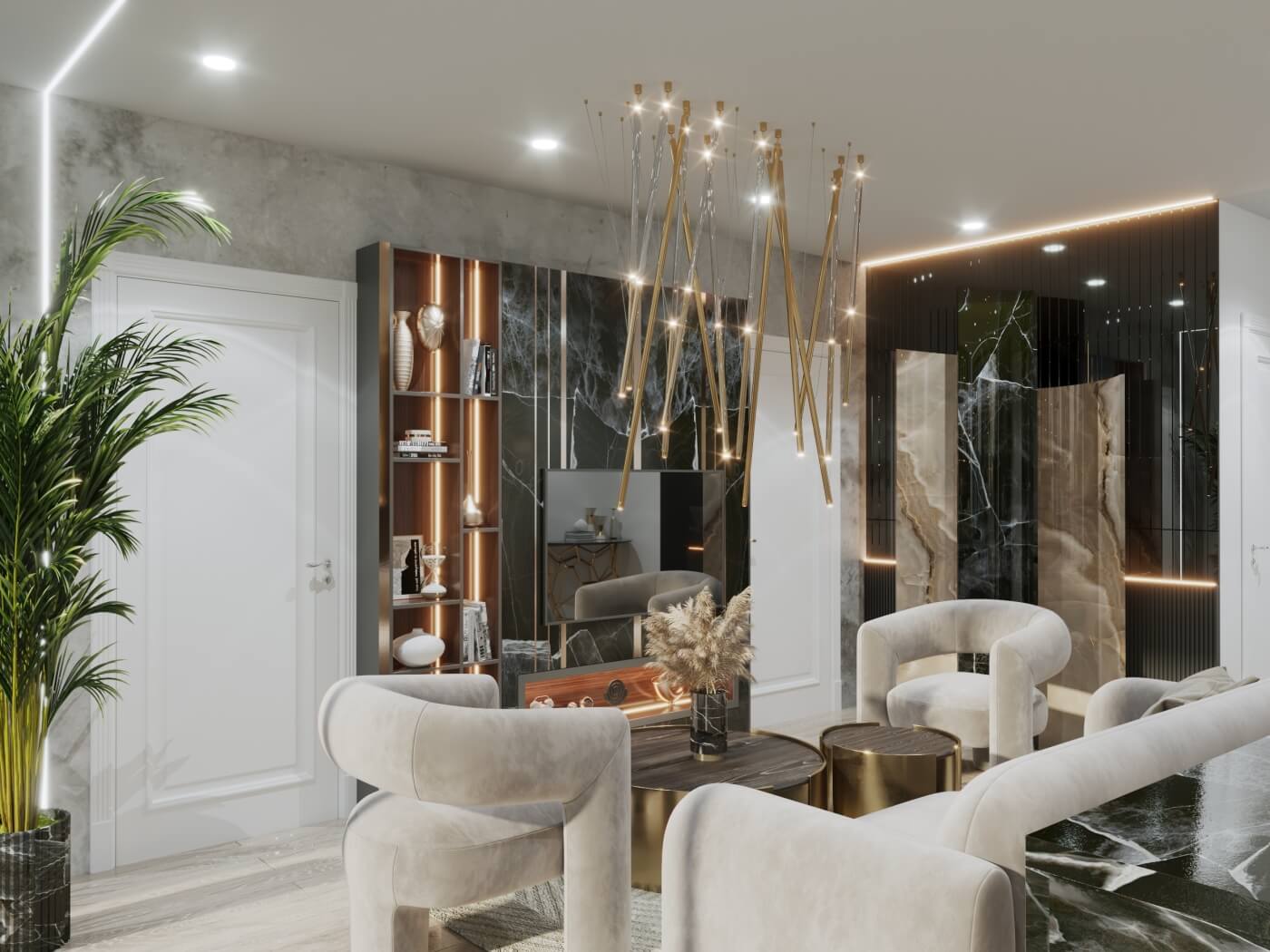
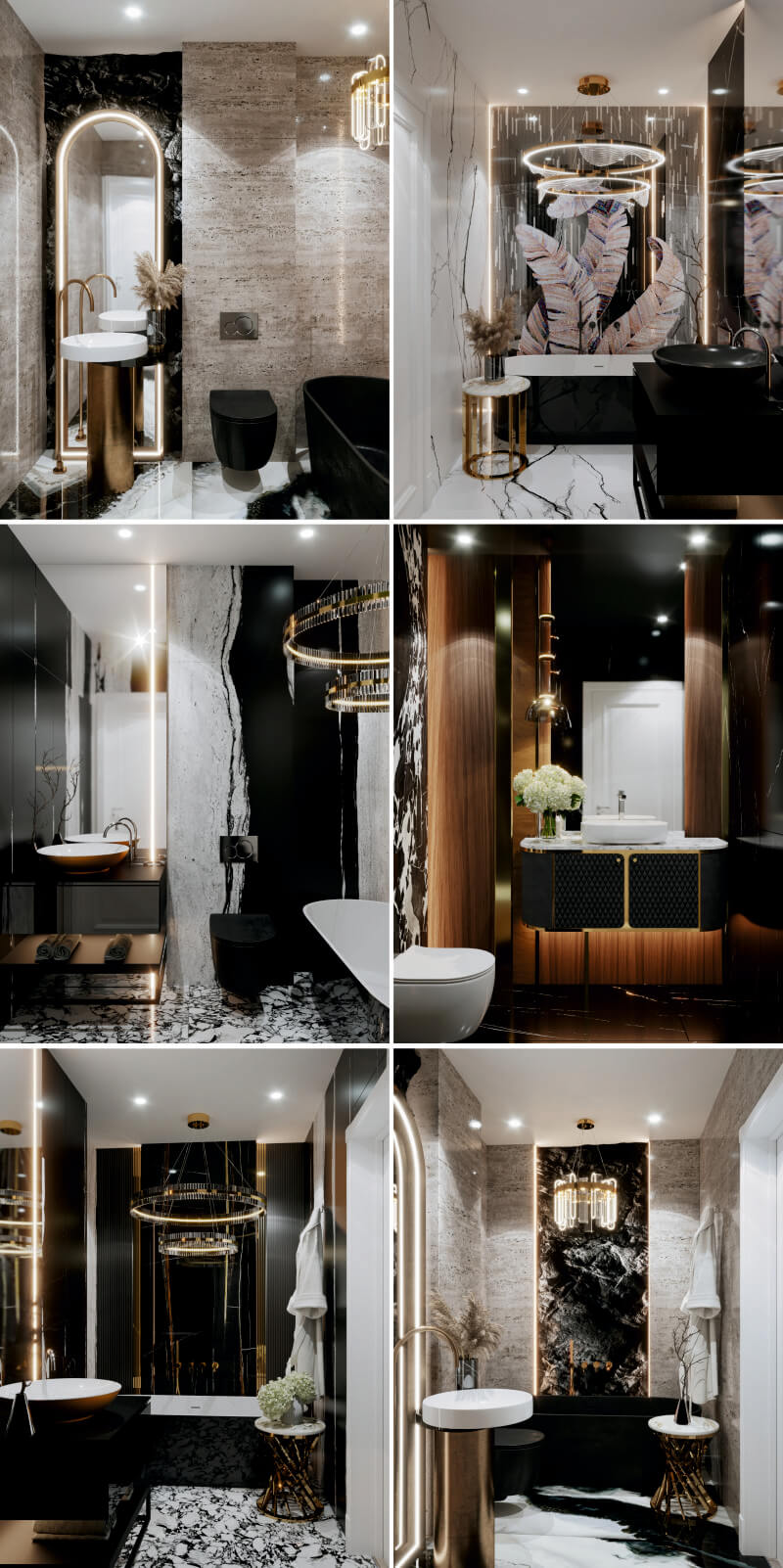
WE OFFER 4 BATHROOM DESIGN PACKAGES
The bathroom matters more than you think. That’s why we offer it fully furnished! We have 4 design packages. 100% furnished & beautifully designed. The bathroom is the room in the apartment where you spend a good part of your morning preparing for a new day and at the same time, a place where you can escape from the daily rhythm to relax at the end of the day or create your own spa sanctuary.
When it comes to design, the bathroom is often overlooked, even though it is one of the most important rooms in a home. At Lazar Zentrum, the bathrooms will be equipped with suitable furniture, fixtures and accessories, creating a well-organized, functional and aesthetically pleasing space. For bathroom design, it is important to double the functional aspect with the aesthetic one. That’s why we will take care of the color coordination of the tiles, mirrors, furniture, and decorative elements. We will choose the base color and accessories. We guarantee that you will be able to organize your own spa session at home!
We will offer 4 fully furnished design packages where you can choose the design, furniture elements and accessories to create a unique look while maintaining a note of style and elegance. You can choose between designing a bathroom with a bathtub or a walk-in shower. Depending on the bathroom design and dimensions, you can choose between a freestanding acrylic bathtub, an easy-to-maintain antibacterial material that adds functionality and style to your bathroom, or a walk-in shower with a modern and minimalist look.
Most bathrooms lack natural light, which can create a dark atmosphere if not carefully designed. In the offered design packages, we will use ingenious methods to intelligently use lighting fixtures, focusing on the two areas of interest: the functional area and the ambient area.
If you want to enjoy a modern bathroom defined by style, choose one of the offered packages. We guarantee that the design will meet your expectations! Lazar Zentrum bathrooms are fully furnished. You don’t have to worry about design and functionality. And we guarantee that the result will be WOW.
KING-SIZE UNDERGROUND PARKING
Lazăr Zentrum, which will be built in the center of Iași, across from Palas Mall, will provide parking spaces for all residents. The building will have 11 floors and will include a 3-level underground parking facility. The parking spaces will have a width ranging from 2.4 to 2.6 meters, ensuring excellent parking conditions for owners and minimizing the risk of accidental scratching or damage.
Access to the underground parking will be through an automated barrier system controlled by a SMART license plate recognition system. Residents will reach their apartments through two modern and fast elevators, ensuring enhanced comfort. The three levels of the underground parking will be ventilated to absorb and filter exhaust fumes. They will also be equipped with sprinklers and state-of-the-art fire detection and suppression systems. Regardless of the weather conditions, owners’ cars will be sheltered and safe, with the area being video-monitored and climate-controlled.
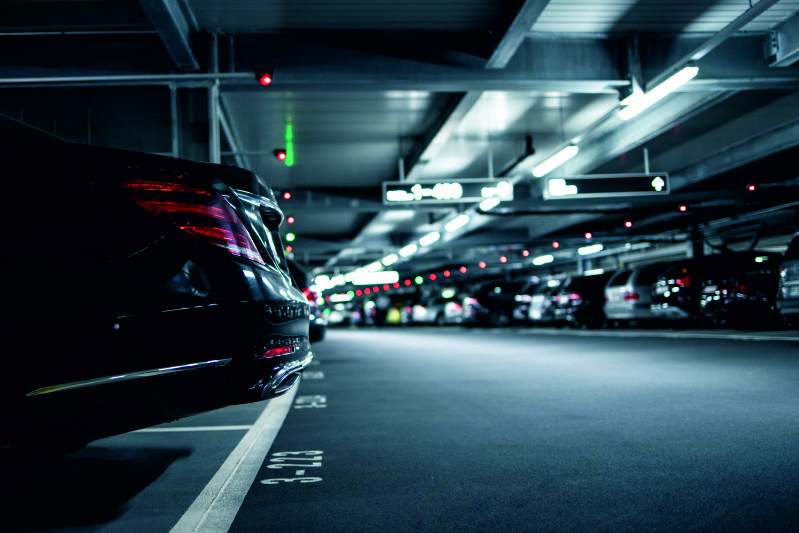
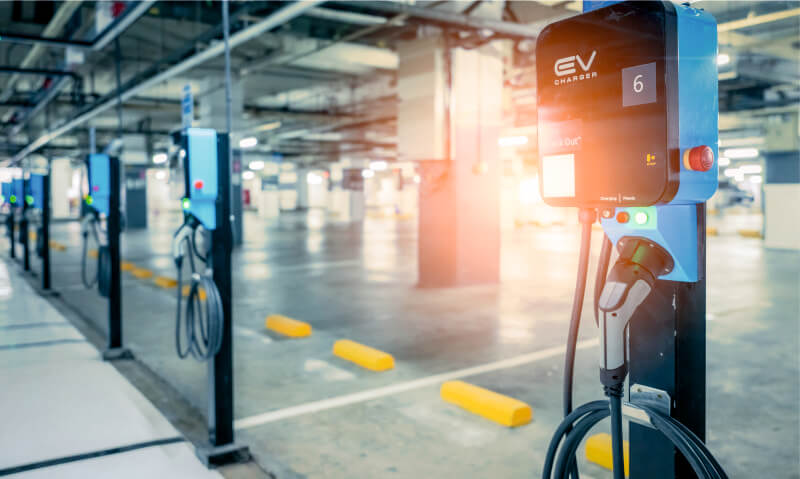
ELECTRIC VEHICLE CHARGING STATIONS
Electric vehicles are already part of our daily lives and represent the future. Thinking that home charging for electric cars will not become the norm in a few years would be a mistake. Therefore, upon request, the parking spaces in Lazăr Zentrum will be equipped with infrastructure for electric vehicle charging systems. This will ensure that owners of electric cars do not have to resort to improvisation or search for charging stations in other areas.
PARK AND PROMENADE AREA
The park will feature modern urban furniture, benches for relaxation and leisure, as well as designated relaxation zones. The space will be accompanied by a terrace where parents can supervise their children. The park will also benefit from a modern LED-based public lighting system for energy efficiency, as well as video surveillance.
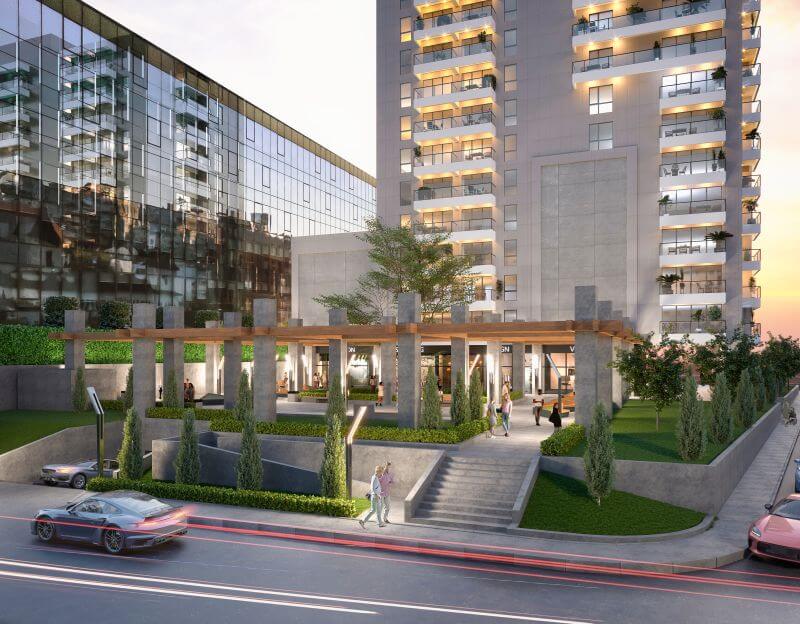
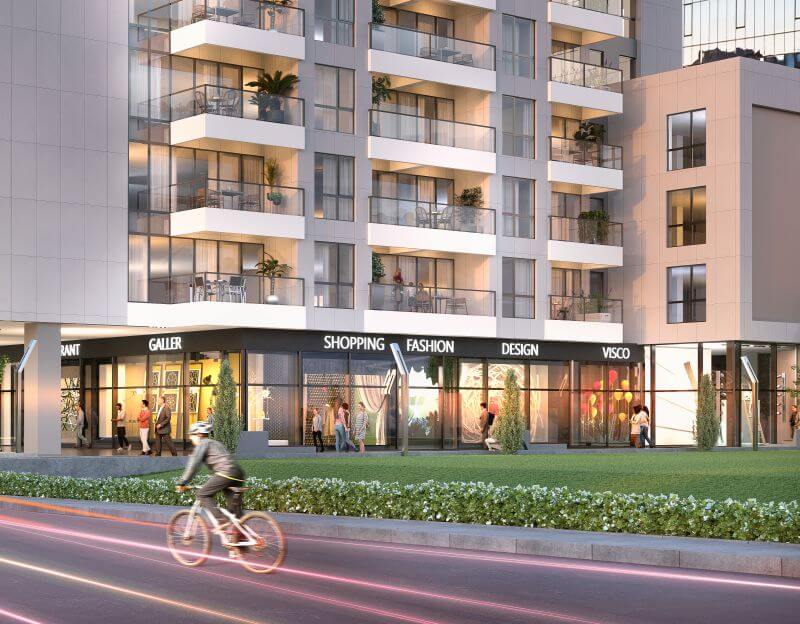
COMMERCIAL SPACES ON THE GROUND FLOOR
The commercial spaces on the ground floor of the buildings are currently in high demand, both by companies operating in the service sector and those looking to develop sales points near high-density customer areas. Commercial areas with a well-defined target audience, in terms of number and financial potential, guarantee success for businesses targeting the potential traffic in the immediate vicinity. If you want to ensure a certain customer flow, you can open a branch or sales point on the ground floor of a building in the city center, across from the largest mall in northeastern Romania. Your commercial visibility is guaranteed!
